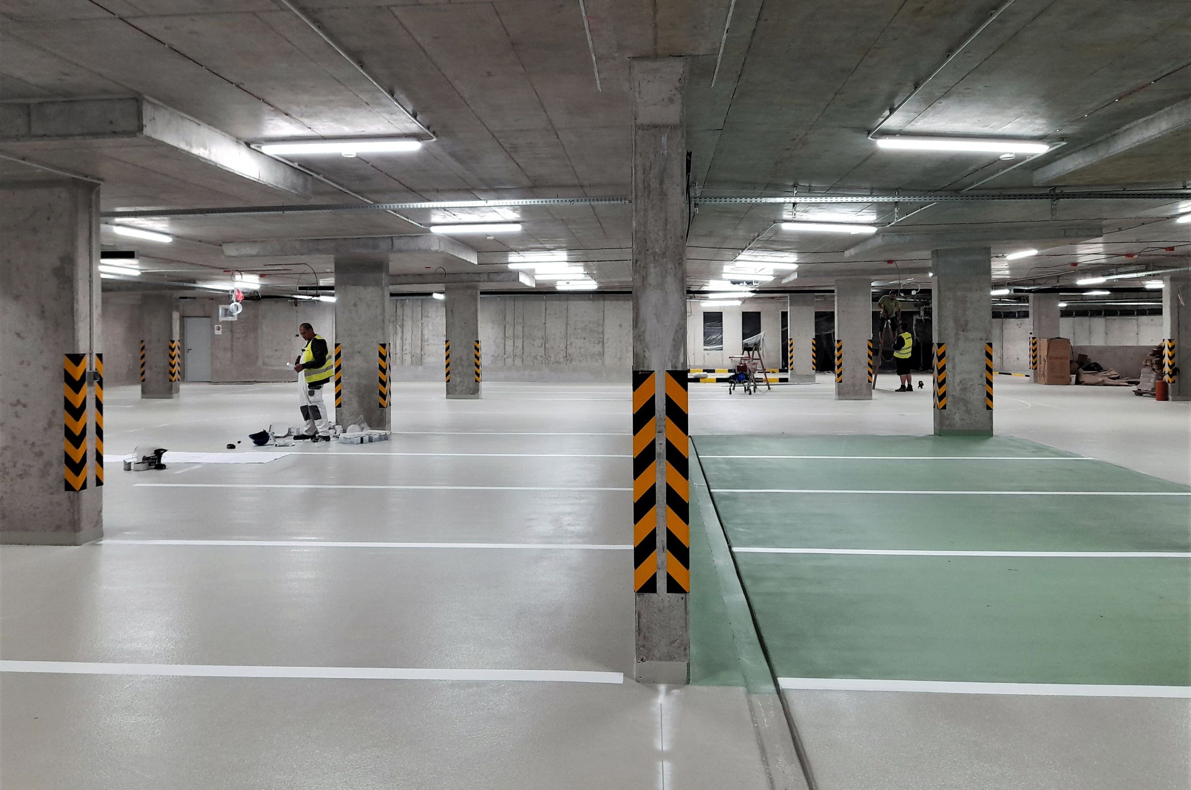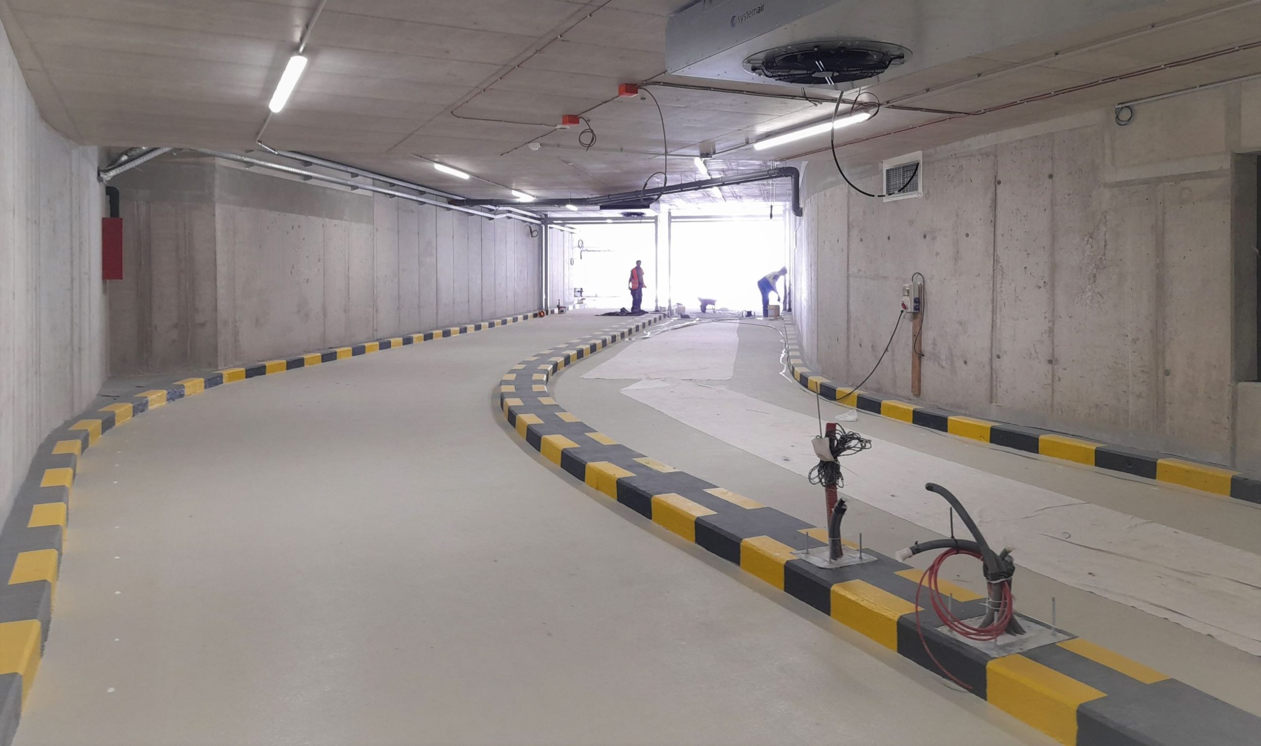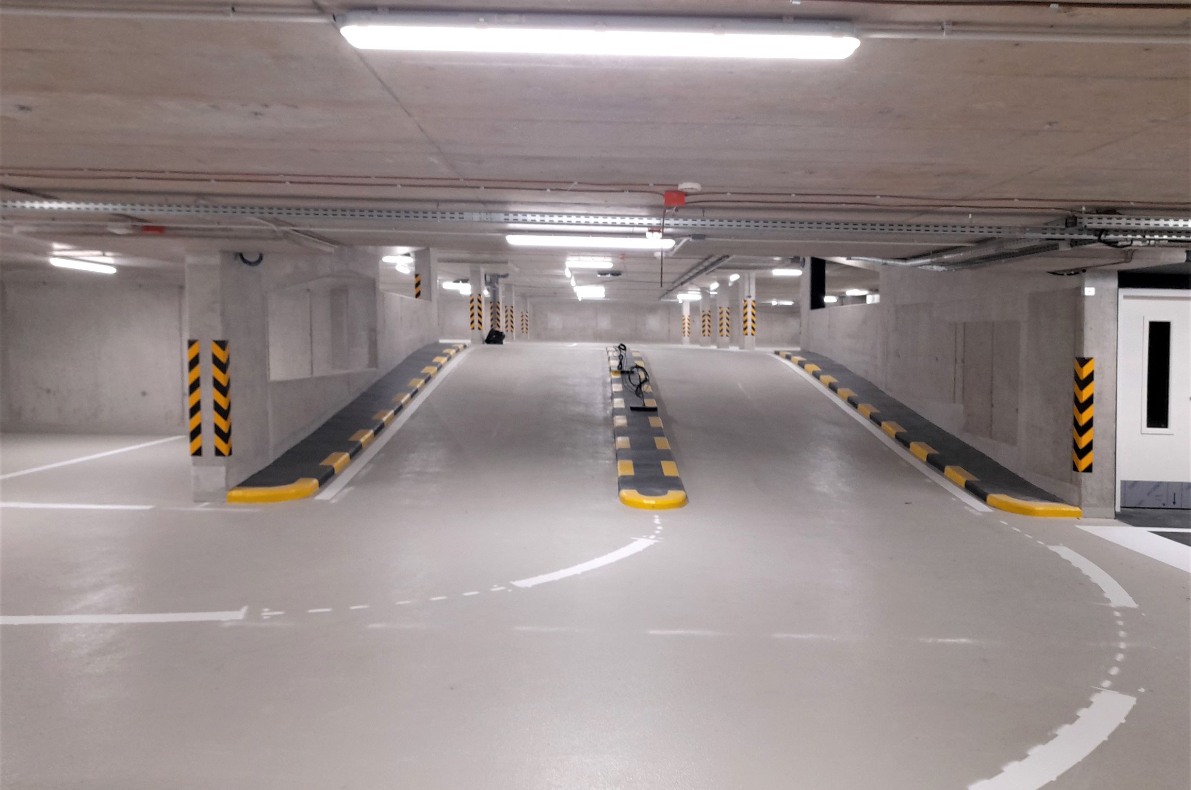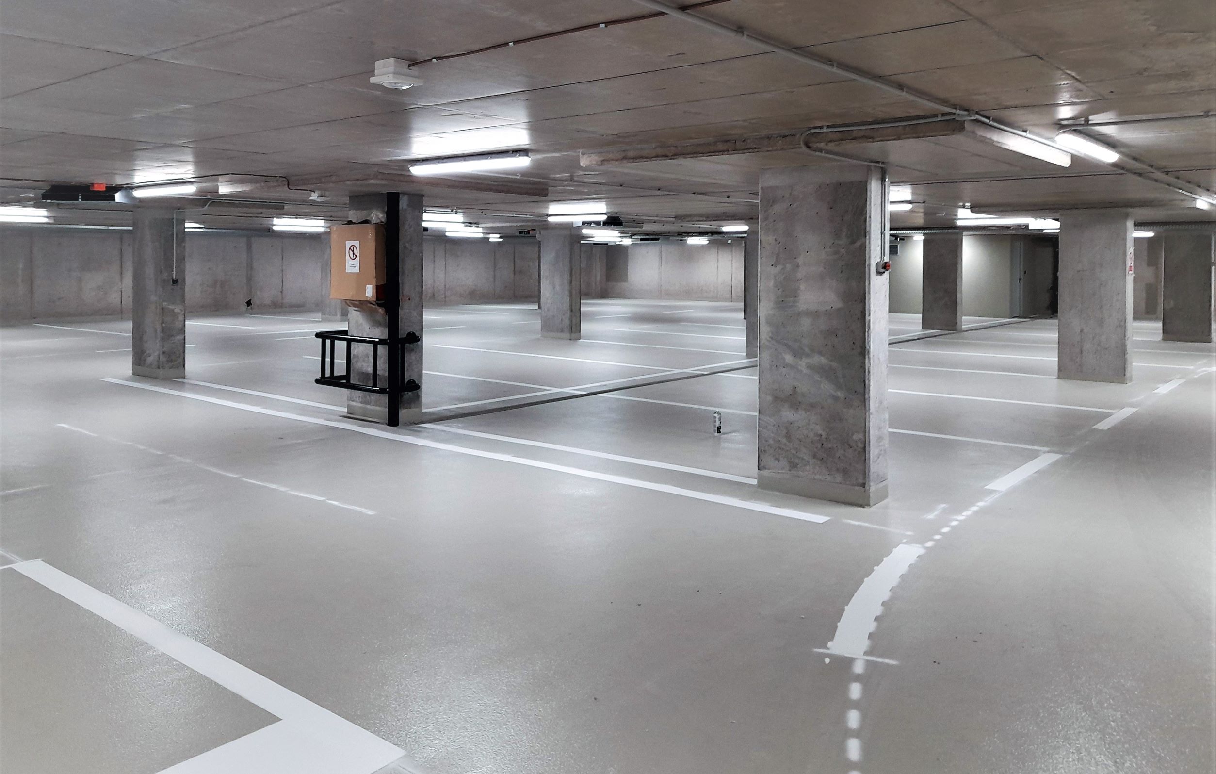Parking in Bratislava is a well-known inconvenience. Streets clogged with cars, many parking spaces are residential or reserved, when arriving at the destination, you keep circling the area, which often does not lead to a free spot … Bratislava residents suffer from this daily, and so do visitors every time they come here. The solution to this will be UNDERGROUND PARKING LOTS with durable surface finishes.
Most car parks in the capital were created at a time when urban planners expected motorization at the level of one car per 14.45 inhabitants. It was in the 70s and 80s of the last century. However, after the first decade of the 21st century, in 2012, it was one car per 2.97 inhabitants and current statistics show 520 cars per 1000 inhabitants. That’s less than two inhabitants per car.
Do you want to imagine it better? A residential complex with 96 flats built in the mid-70s could have had a car park with 32 to 48 parking spaces built next to it. It was always dimensioned so that there was one parking space for 2 to 3 apartments. Today, it is necessary to count on more than one car per apartment for any construction. What to do about this?
The solution is to bury the parked cars underground – build underground parking lots wherever possible. It may be an expensive, certainly complicated, technologically demanding, but good and necessary solution.
Zwirn – a magical place with history and a new future
At the time when the Hungarian Thread Factory was established in Bratislava, known as „Cvernovka“ and at the same time Zwirn, the degree of motorization was not yet known. The factory operated for 102 years – it started its production in 1902 and ended in 2004.
Since 2006, the then owner has started renting the building. Gradually, a community of young artists concentrated in it, and again it became a concept. In 2012, two buildings of the complex were damaged. Only the main building, the so-called „Pradiaren“ (spinning mill), which is now a National Cultural Monument, and the buildings of the engine house and a hostel.
Currently, the entire territory of the Hungarian Thread Factory is in the process of reconstruction into the residential district of Zwirn. The former Pradiaren – which was already characterized by a high level of architecture and design at its formation – and the engine house are adapted for commercial and office units. The conversion of the complex into completely new functions in the urban reality of the 21st century, of course, requires a solution for static transport. Underground car parks will allow parking for residents, as well as for companies and their visitors. Proreco entered the construction process by surface treatment of the parking areas.
 Green parking spaces for charging electric cars.
Green parking spaces for charging electric cars.
Just before the delivery
At the time of our visit, “lines”, i.e., horizontal markings, were already painted in the car parks, technologies were completed – ventilation, air conditioning – and all surface treatments were completed.
The total area of the realized parking floor is approximately 7,500 m2, while the building has epoxy floors in two different compositions:
- The area on the lower floor is not as demanding on the surface treatment as on the ceiling tiles of other floors. It consists of a two-layer epoxy floor – two layers of poured epoxy screed are applied to the base concrete.
- On higher floors, in car parks, which are built on the ceilings of lower floors, a three-layer flooring is applied.
Multi-story car parks must expect water
Multi-story underground garages have their particularities. There is a risk associated with their operation – water. Water that cars bring on their wheels into the garages in rainy weather, in case of snow it can even be water mixed with salt and other chemicals from road maintenance, but it can also be condensate from air conditioners.
 Water can get into the concrete structure through microcracks and subsequently cause two problems:
Water can get into the concrete structure through microcracks and subsequently cause two problems:
- One is the corrosion of the structural support and the subsequent degradation of the ceiling under the parking area. In rare cases, it can manifest itself as water rising in the walls.
- A relatively serious problem, however, is the seepage of water through microcracks into the lower floor and its dripping on parked cars.
Such water, as it often contains salt and chemicals from the concrete structure, can damage the surface of cars and cause inconvenience to the car owners and the owner or operator of the underground garage. To eliminate such risks, a polyurethane floor is applied in the Zwirn residential complex as the lower surface layer of multi-story car parks. It is more flexible and has a greater ability to connect and bridge microcracks in the reinforced concrete structure. It is covered with elasticized epoxy in the form of a poured epoxy floor.
How to make a quality epoxy floor?
The process of making an epoxy floor always begins with the preparation of the base – thorough surface cleaning and possibly using a shot blast machine, which removes unwanted impurities such as rust or paint residues.
The next procedure takes place without machine mechanisms – manually: After mixing the epoxy mixture, it is poured and stretched. Each layer of the mixture has its determined yield defined by the amount of mixture per square meter, which also determines the thickness of the layer. Subsequently, the mixture is stretched and rolled over with a porcupine roller, similar to a self-leveling substance.
The cooperation of subcontractors is also important
Surface treatment is almost the final work on an industrial floor. If it is a parking lot, the only thing left is to paint the lines. However, in the interest of a good result, a very high degree of cooperation with other project suppliers is also needed – this is the only way to make parking spaces or other industrial floors undisturbed. “Cooperation with YIT Slovakia has, as always, been excellent. It is an investor with whom everything works as it should. We took over the Zwirn project for implementation as agreed,” says Jaroslav Martiška, who accompanied us in the building.
It remains to note that high-quality epoxy floors from Proreco have the ambition to become part of history. They are an article in a project that connects an exceptional factory history almost in the heart of the capital with modern housing and urban architecture that has no interest in suppressing the “genius loci” of the popular and newly discovered district of the capital.
PROJECT FACTS:
Year of realization: 2021
Place of realization: Bratislava
Measurements of realized area: 7,500 m2 of an underground multi-story car park
Type of floor treatment: epoxy and polyurethane screeds
We write about industrial floors professionally and clearly.

